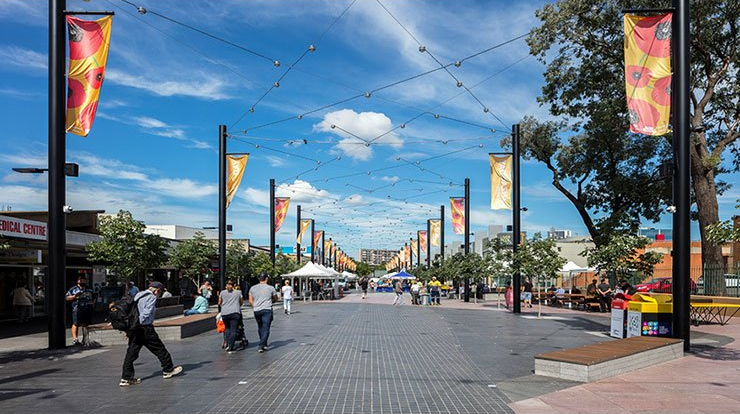Macquarie Street Mall Liverpool NSW
Macquarie Street Mall, Liverpool NSW
Lighting Design, Power Services, Communication Services
Award:
IALD Lighting Landscape Award (2017)
This vibrant, sustainable and distinctive lighting scheme provides a unique identity to Macquarie Mall Liverpool. The dynamic and integrated lighting solution activates the space, provides a safe environment and attracts the public to utilise, participate and enjoy the space at night.
Multiple options for the Multifunction Pole concepts were put forward to integrate architectural as well all technology products. The Multifunction Pole was designed to integrate lighting with CCTV, WiFi, Power, AV, Potted Plants, Signages and Banners.
Multiple options for the catenary arrangement and luminaires were put forward so that the client could get an impression of various visual cues that could be possible. A small-scale mock-up was arranged and presented to the council so that any queries or changes could be incorporated in the final design. The amalgamation of various light and technology elements within a single pole created a unique spatial element for Liverpool City Council.
The designers responded to the client brief by providing a usable as well as a bold lighting statement. The scheme uses movement and colour to provide decorative and mood lighting to the centre of the mall, using colour changing catenary lighting on Multifunction Poles, which was used to draw attention and create visual interest.
Before the upgrade, Macquarie Mall consisted of old spherical opal luminaires with mercury vapour lamps. The luminaires were connected and maintained via the Endeavour Energy network.
The lighting produced a very dull, uninviting environment and consequently made the general public feel unsafe. The major limitations for the lighting design were to keep the central area free of poles, comply with category V as well as category P light levels and avoid major changes to the existing pit and conduit system.
The lighting concept was to provide a lively atmosphere, minimise the quantity of poles, provide high verticals and encourage community involvement. The designers endeavoured to create a ‘WOW’ factor. The poles were designed to be 10-metres high to rise above the trees and other leisure areas.
The catenary lights were grouped to switch between category P6 and category V3 light levels when required. At the same time, full cutoff asymmetric distribution luminaires were used on the shop side of the Multifunction Poles to provide high lux levels under the awnings, compliant with category P7, to provide uniform light levels and to provide a safe and bright environment.
The catenary lights were selected with opal semispherical domes to increase visual acuity and at the same time reduce glare. In addition, symmetrical low glare spotlights were also mounted on the poles to highlight various landscape and leisure elements.
Prominent individual elements like trees and signages were also highlighted. Colour changing uplights were also added to the play area to light up the water jets and fountains. The central vehicular road was segregated with low power inground marker lights following the curve of the road.
The entire scheme works in sync and comprises a mixture of lighting techniques to accentuate warmth, colour and texture and puts emphasis on the built elements. Only LED luminaires were used throughout the site to reduce energy consumption and greenhouse gas emissions. All luminaires are programmed to switch off at certain times during the night. The Multifunction Poles were designed to reduce clutter, integrate a variety of services and be inconspicuous during the night.
CONSULTING ENGINEERS INDUSTRIES SERVED
Culture + Heritage
Government
Mixed Residential
Security + Defence
Masterplanning + Urban
Mixed Commercial + Retail
Education
Health
Sport Infrastructure
Entertainment + Resort + Hospitality
Industial + Large Line Maintenance
Public Infrastructure
LOCATIONS
© 2024
Webb Australia. All Rights Reserved. | Privacy Policy | Security Licences



