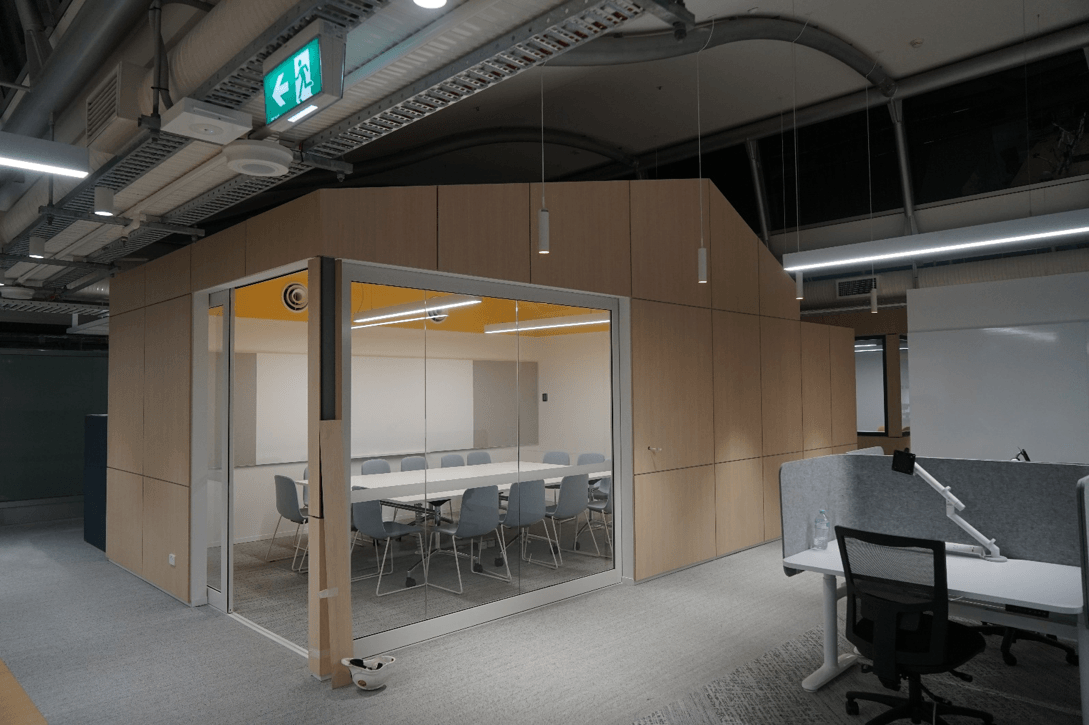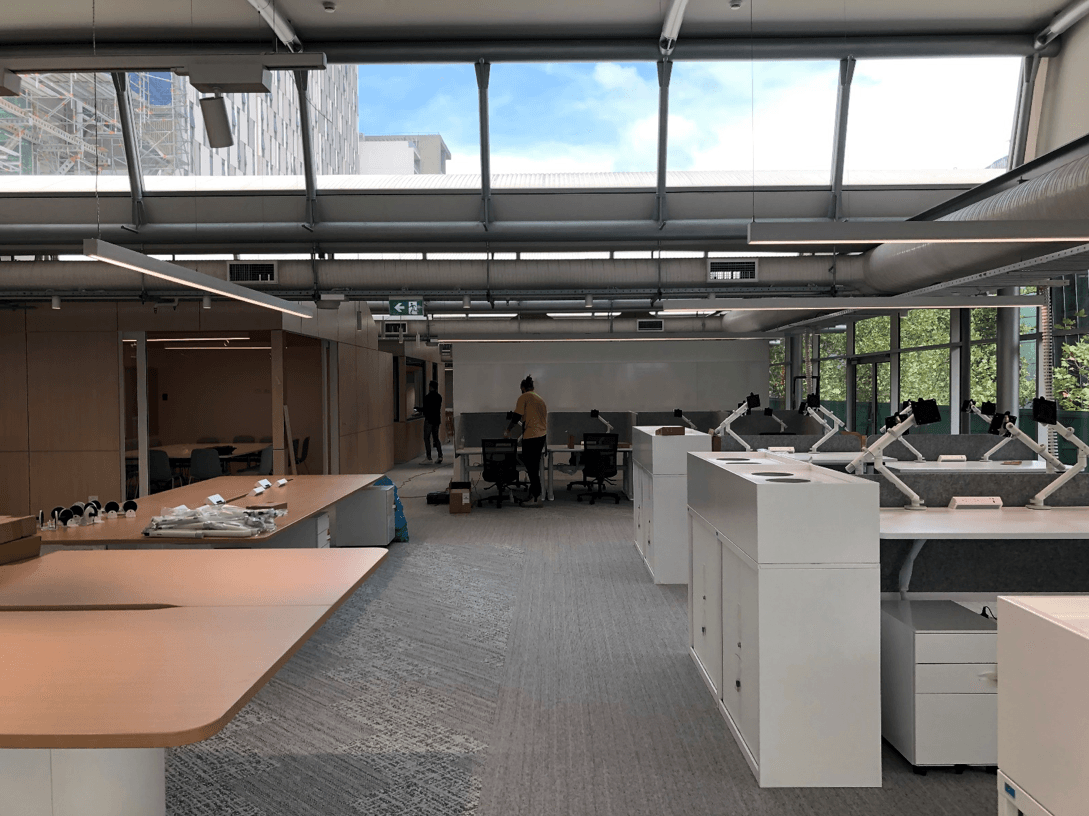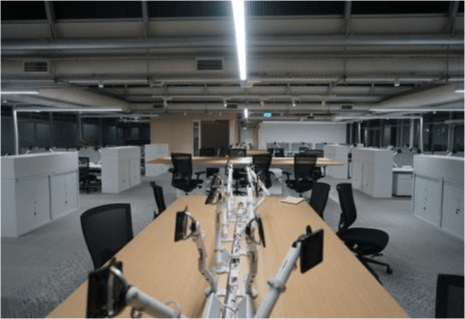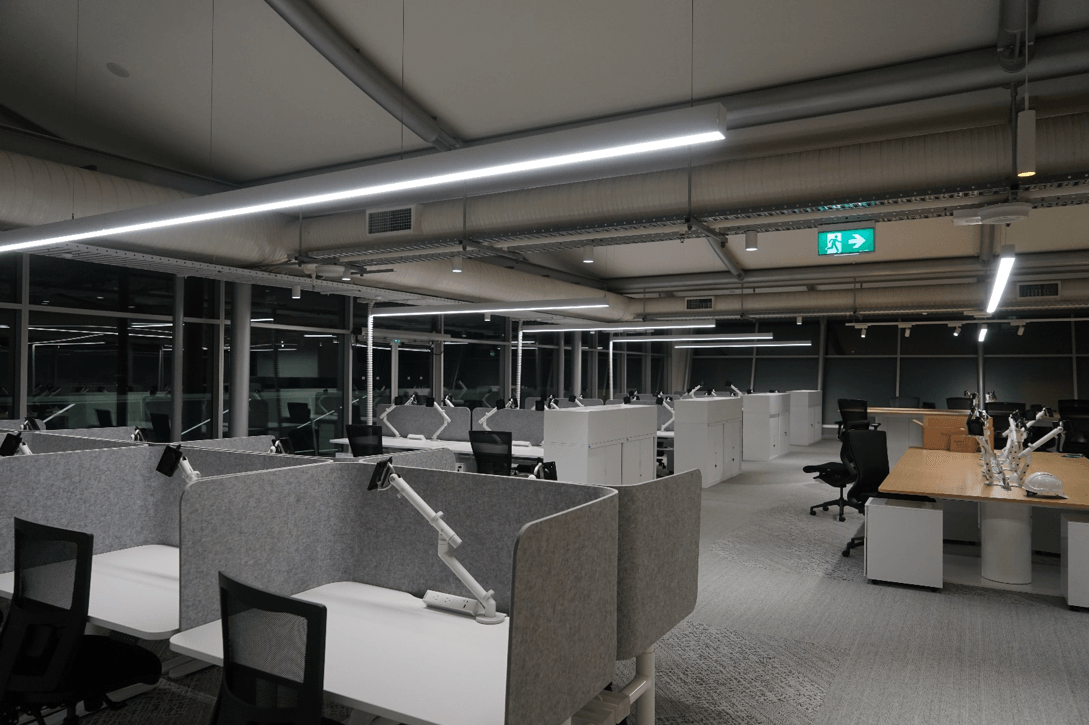Australia Broadcasting Corporation
ABC Level 3 Swing Space
Electrical, Lighting and Mechanical Design Services
This office refurbishment revitalised a dormant space at the ABC’s headquarters in Ultimo Sydney to an open and naturally lit workspace.
The Level 3 floor space is unique among office space, featuring a double void wave ceiling and perimeter floor to ceiling glazing. However, the space was underutilised, with the perimeter and clerestory windows shuttered and boarded to prevent natural light and obstructing outside views. Further, the space was dominated by traditional full height cubicles and compactus shelving for storage archives.
The new refurbishment was an opportunity to turn this space into an active and playful collaborative office space, with new meeting rooms pods and open plan workstations for agile hotdesking.
The new interior lighting design seeks to bring light and airiness back into the space. It takes advantage of using natural daylighting by opening up the windows and coupled with daylight harvesting to automatically dim and maintain the suspended lighting over the workstations to achieve required illumination levels over workspaces. The small sized profile luminaires on wire suspension magically floats above the workstation and unobtrusively blends into the background using a small family of continuous linear and cylindrical fittings. Discomfort glare was also considered and minimised, with all track lighting equipped with honeycomb louvres.
Working closely with the Interior Design team, the Electrical Services also minimised any visible cable management systems by reusing the in-floor cable ducting system to vastly minimise unsightly umbilical droppers so commonly used in office workspaces.
CONSULTING ENGINEERS INDUSTRIES SERVED
Culture + Heritage
Government
Mixed Residential
Security + Defence
Masterplanning + Urban
Mixed Commercial + Retail
Education
Health
Sport Infrastructure
Entertainment + Resort + Hospitality
Industial + Large Line Maintenance
Public Infrastructure
LOCATIONS
© 2024
Webb Australia. All Rights Reserved. | Privacy Policy | Security Licences







